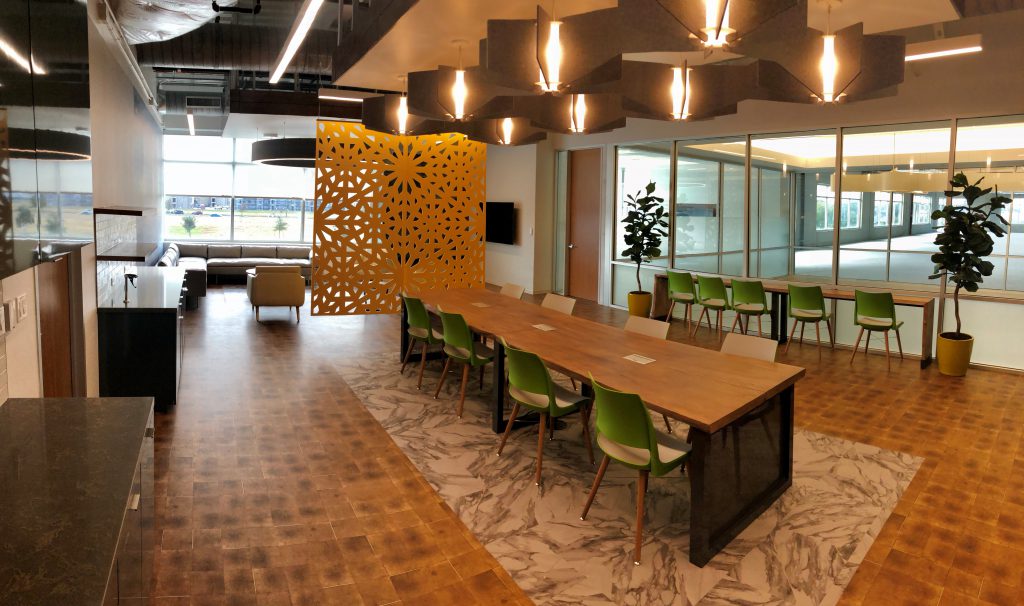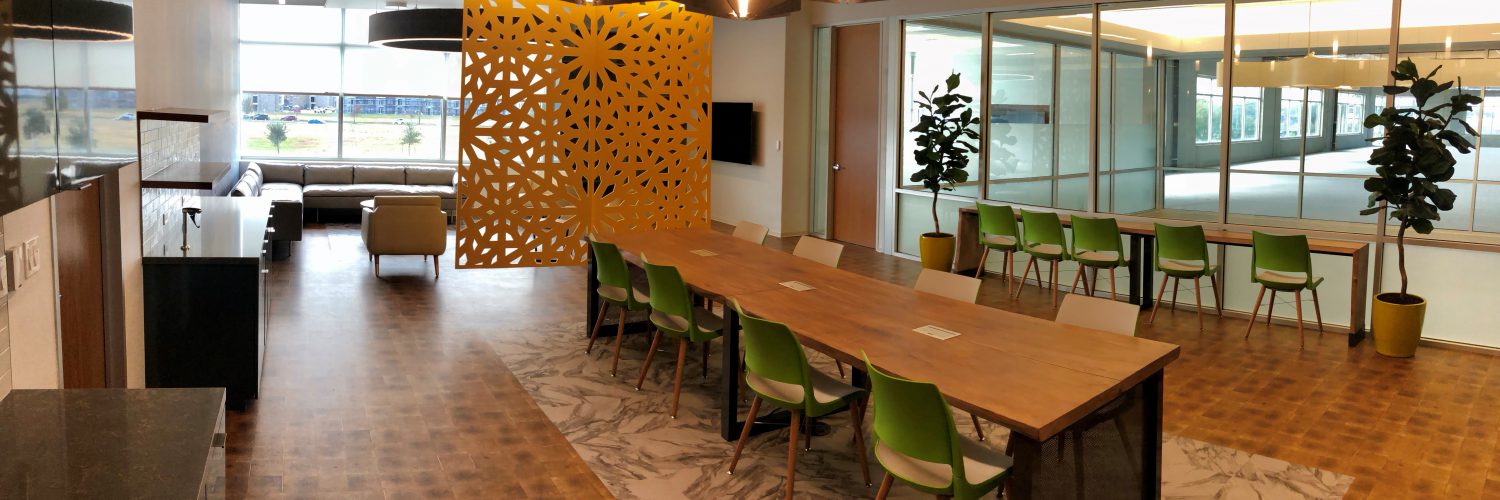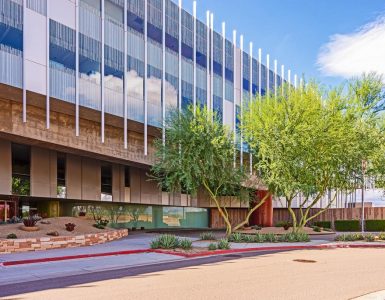Office Space Converted To Medical Use Gets More Hospitable, Less Hospital

Forbes, January 28, 2020
By Cynthia Lescalleet
As satellite campuses of Houston’s major hospital systems have spread into the city’s far west side, clusters of related healthcare professionals and providers have also entered into an office submarket once dominated by oil and gas tenants.
Transwestern saw an opportunity in that continuing shift from energy to healthcare, said Justin Brasell, an executive vice president in the company’s healthcare advisory services group who leads the Houston healthcare group.
In mid-2018, privately held Transwestern purchased a 114,413-square-foot building it had been managing, then repurposed and re-positioned its three levels into Greenhouse Medical Plaza.
At the time of the building’s pivot, the office vacancy rate for Houston’s far west office submarket had been hovering around 23{486b2a1f74edcc5180758f2b50c14395cd5abf419f5fc0bc049abfed8e823f44}, he said, calling the 2014-built LEED property “a great building at the wrong time.” By comparison, in early 2014, the submarket vacancy had reached 6.4{486b2a1f74edcc5180758f2b50c14395cd5abf419f5fc0bc049abfed8e823f44}.
While the adaptive re-use project isn’t the first around town to target the promising healthcare market, it is a pilot project in that arena by Transwestern, Brasell said.
In the redesign, influences came from hospitality rather than hospital practices, Brasell said on a recent walk-thru of the recently completed spaces.
Centralized Spaces
As an example, a large, lounge-like common area features a variety of seating and work spaces intended for not only the patients awaiting their appointments but also those accompanying them who might need to get some work done; a media-loaded conference room for programs; a pair of small, private rooms; and a lot of natural light.
And, given its use by patients, the high-end finishes are easy to wipe clean.
The centralized patient lounge serves all medical suites in the building, and is the first in the city to do so, said Patty Fadhouli, Abel Design Group senior associate, in a follow-up statement. The intent is to eliminate the need for private waiting rooms in each physician suite – and to reduce the overall footprint of each medical practice.
From the lounge, patients check in and get called to their appointment electronically, which ought to help speed up the flow from arrival to care, project sources said.
The lounge is meant to be a soothing environment to help de-escalate those stressed by coming in for care, Brasell said. For those with them, however, there’s room to be productive while they hang out and wait.
The redesign also altered many long-followed practices for healthcare tenants in terms of how the care and wait spaces could be more efficiently used by patients, physicians and their staff.
“We’re trying to flip attitudes,” Brasell said.
Core Valued
In the suites, the flip is literal. The configurations have exam rooms encircling an internal core of clinician work space. It’s the latter that gets the window exposure instead of the patients, something intended to help retain staff, project sources said.
Each exam room has two doors, one to a perimeter corridor used by patients, and one to the core, used by clinicians. That means fewer steps between rooms for them, which helps increase the number of patients accommodated, Fadhouli said.
Meanwhile, the traditional corner office has given way to “touch down” style work stations because exam rooms have been fitted with whiteboards, digital monitors and tablets for having the discussions that used to be held down the hall. Seating in the exam rooms — including the exam table that can morph into an arm chair – has a more conversational setting for care.
Brasell estimated conversion to medical office space runs about 40{486b2a1f74edcc5180758f2b50c14395cd5abf419f5fc0bc049abfed8e823f44} higher than traditional office build-out. He declined to disclose the project’s total budget.
Contributing to the higher cost is that medical office space typically has more rooms in the floor plan and substantially more plumbing, counters and cabinetry, said David Kastendieck, principal, Identity Architects.
Greenhouse Medical Plaza attempts to address those traditional space demands less traditionally and to reduce construction costs, Brasell said. One example is the placement of wall-mounted sinks in the core area between exam rooms. But how will patients know their physician has scrubbed before their consultation? They’ll enter tossing the towel into the trash.
Amazon Scoops Up More Warehouse Space on Staten Island
The Wall Street Journal, Jan. 28, 2020
“There is a race to make sure that all online retailers have hubs in which they are able to distribute throughout highly populated dense areas, including New York City,” said Ryan McKinney, senior vice president at real-estate-services firm Transwestern…
The Flexibility Trade-Off: Industry Ecosystems Provide Benefits Over Conventional Co-Working Models
Propmodo, Jan. 27, 2020
At Transwestern, we see brokerages like us as vital to creating a proper ecosystem. We have helped create ecosystems where we have seen collaboration increase and, in some cases, mergers between organizations within these vertical villages…
Investment Sales Prices Find Some Late Cycle Momentum
National Real Estate Investor, Jan. 7, 2020
There is so much investor capital chasing industrial these days and not enough product as no one wants to sell it, adds Gerry Trainor, CFA, executive managing director at Transwestern in Washington, D.C. “Investors view industrial as a long-term value proposition…”
Predicting 2020: Politics, From The Election To Rent Control, Will Loom Over CRE
Bisnow, Jan. 2, 2020
Transwestern Eastern Region President Bruce Ford, however said the fresh stock of college graduates may help boost apartment rent rolls. “I think what we’re going to witness in the April to June time frame, with this graduating class across the country…”
























